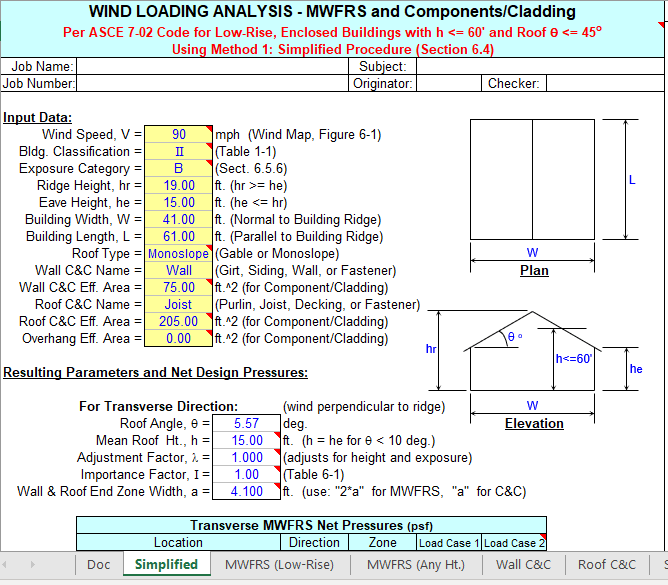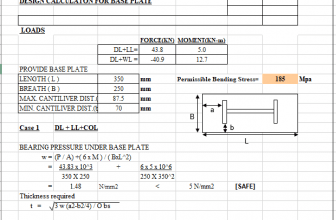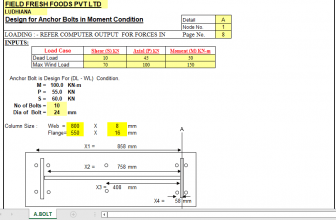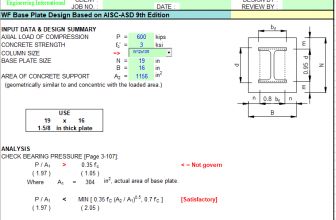
“ASCE702W” — ASCE 7-02 CODE WIND ANALYSIS PROGRAM
Program Description:
“ASCE702W” is a spreadsheet program written in MS-Excel for the purpose of wind loading analysis for buildings
and structures per the ASCE 7-02 Code. Specifically, wind pressure coefficients and related and required
parameters are selected or calculated in order to compute the net design wind pressures.
This program is a workbook consisting of eight (8) worksheets, described as follows:
Worksheet Name Description
Doc This documentation sheet
Simplified Analysis using simplified method for low-rise buildings with h <= 60’
MWFRS (Low-Rise) Main Wind-Force Resisting System for low-rise buildings with h <= 60’
MWFRS (Any Ht.) Main Wind-Force Resisting System for buildings of any height
Wall C&C Analysis of wall Components and Cladding
Roof C&C Analysis of roof Components and Cladding
Stacks & Tanks Analysis of cantilevered chimneys, stacks, and vertical tanks
Wind Map Basic wind speed map (Figure 6-1 of ASCE 7-02 Code)
Program Assumptions and Limitations:
- This program assumes only enclosed or partially enclosed buildings. Open buildings are NOT considered.
- Worksheet for Simplified analysis is applicable for low-rise buildings meeting the criteria of Section 6.4.1.
- In the worksheet for Simplified analysis, the design MWFRS wind load is calculated for each direction.
The design MWFRS load is assumed to be the total wind load on either the width or the length of the
building respectively. - Worksheet for MWFRS (Low-Rise) is applicable for low-rise buildings as defined in Section 6.2.
- Worksheets for MWFRS (Any Ht.), Wall C&C, and Roof C&C are applicable for buildings with mean roof
heights of up to 500 feet. - In worksheets for MWFRS (Any Ht.), Wall C&C, and Roof C&C the user may opt to utilize user designated
“steps” in height, “z”, in determining the wind pressure distribution. - Worksheet for Stacks & Tanks is applicable for cantilevered structures up to 600 feet tall.
- Worksheets for Wall C&C and Roof C&C are applicable for flat roof buildings, gable roof buildings with roof
angles <= 45 degrees, and monoslope roof buildings with roof angles <= 3 degrees. - Worksheets for MWFRS (Any Ht.) and for Stacks & Tanks can handle “rigid” as well as “flexible” buildings
and structures. For “rigid” buildings or structures, this program uses the smaller value of either 0.85 or the
calculated value from Section 6.5.8.1 of the Code for the gust effect factor, ‘G’. For “flexible” buildings or
structures, this program calculates the gust effect factor, ‘Gf’, per Section 6.5.8 of the Code based on the
assumed formula for the fundamental period of vibration from Section 9.5.5.3 of the Code. - This program uses the equations listed in the reference, “Guide to the Use of the Wind Load Provisions of
ASCE 7-02” for determining the external wind pressure coefficients, ‘GCp’, used in the Wall C&C and Roof
C&C worksheets. - This program contains numerous “comment boxes” which contain a wide variety of information including
explanations of input or output items, equations used, data tables, etc. (Note: presence of a “comment box”
is denoted by a “red triangle” in the upper right-hand corner of a cell. Merely move the mouse pointer to the
desired cell to view the contents of that particular “comment box”.)





