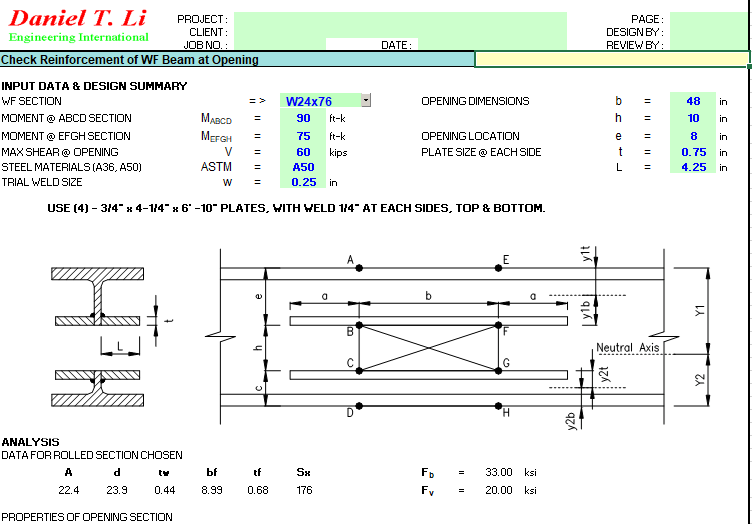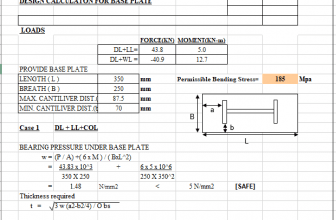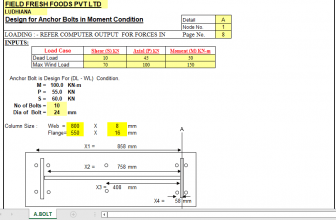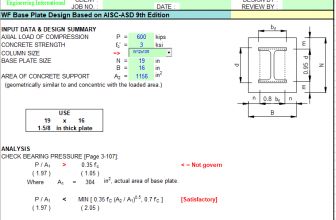
ABSTRACT: The provision of transverse openings in floor beams to facilitate the
passage of utility pipes and service ducts results not only in a more systematic layout of
pipes and ducts, it also translates into substantial economic savings in the construction of
a multi-storey building. To investigate the problem of openings in beams, the author
initiated a research program in the early 1980s. Since then extensive research has been
carried out giving a comprehensive coverage on both circular and large rectangular
openings under various combinations of bending, shear and torsion. In this paper, major
findings relevant to the analysis and design of such beams under the most commonly
encountered loading case of bending and shear are extracted and summarized. An
attempt has been made to answer the frequently asked questions related to creating an
opening in an already constructed beam and how to deal with multiple openings. It has
been shown that the design method for beams with large openings can be further
simplified without sacrificing rationality and having unreasonable additional cost.
Keywords: beams (reinforced concrete); opening; serviceability; strength; structural
design.
- INTRODUCTION
In the construction of modern buildings, a network of pipes and ducts is necessary to
accommodate essential services like water supply, sewage, air-conditioning, electricity,
telephone, and computer network. Usually, these pipes and ducts are placed underneath the
beam soffit and, for aesthetic reasons, are covered by a suspended ceiling, thus creating a dead
space. Passing these ducts through transverse openings in the floor beams leads to a reduction in
the dead space and results in a more compact design. For small buildings, the savings thus
achieved may not be significant, but for multistory buildings, any saving in story height
multiplied by the number of stories can represent a substantial saving in total height, length of
air-conditioning and electrical ducts, plumbing risers, walls and partition surfaces, and overall
load on the foundation.
It is obvious that inclusion of openings in beams alters the simple beam behavior to a more
complex one. Due to abrupt changes in the sectional configuration, opening corners are subject
to high stress concentration that may lead to cracking unacceptable from aesthetic and durability
viewpoints. The reduced stiffness of the beam may also give rise to excessive deflection under
service load and result in a considerable redistribution of internal forces and moments in a
continuous beam. Unless special reinforcement is provided in sufficient quantity with proper
detailing, the strength and serviceability of such a beam may be seriously affected.
In his extensive experimental study, Prentzas (1968) considered openings of circular,
rectangular, diamond, triangular, trapezoidal and even irregular shapes. However, circular and
rectangular openings are the most common ones in practice. When the size of opening is
concerned, many researchers use the terms small and large without any definition or clear-cut
demarcation line. From a survey of available literature, it has been noted (Mansur and Tan, 1999)
that the essence of such classification lies in the structural response of the beam. When the
opening is small enough to maintain the beam-type behavior or, in other words, if the usual beam
theory applies, then the opening may be termed as small opening





