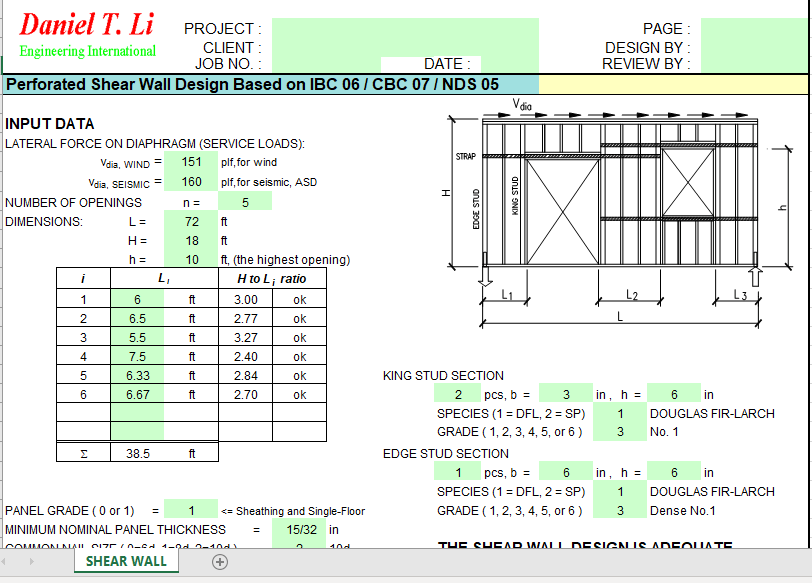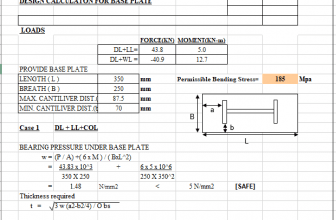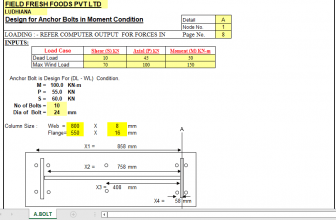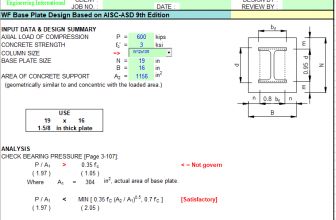
A perforated shear wall segment is a section of shear wall sheathed full height and which meets minimum aspect ratio requirements in the governing building code. In most cases, this ratio is 3-1/2:1 for shear walls re- sisting wind and low seismic forces, ft.





